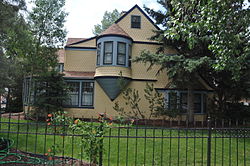| William Sturgis House | |
| U.S. National Register of Historic Places | |
 | |
  | |
| Location | 821 E. 17th St., Cheyenne, Wyoming |
|---|---|
| Coordinates | 41°8′14″N 104°48′20″W / 41.13722°N 104.80556°W / 41.13722; -104.80556 |
| Area | less than one acre |
| Built | 1884 |
| Architect | Rainsford, George D. |
| Architectural style | Shingle Style |
| NRHP reference No. | 82001833 |
| Added to NRHP | November 8, 1982 |
The William Sturgis House was built by cattle baron William Sturgis in Cheyenne, Wyoming in 1884. The Shingle Style house was designed by architect George D. Rainsford, a New York architect who moved to Wyoming to raise Morgan horses and Clydesdales. While horse breeding was his principal occupation, Rainsford continued to practice architecture, designing many of the houses in the neighborhood surrounding the Sturgis residence.
Sturgis was another New Yorker, who moved to Cheyenne in 1873, joining forces with his brother Thomas to form the Northwestern Cattle Company and the Union Cattle Company, becoming one of the most prominent cattle ranchers in Wyoming. The Sturgises were instrumental in the founding of the Wyoming Stock Growers Association. William held interests in mines, the Stockgrower's National Bank and the Cheyenne Electric Light Company. Sturgis took heavy losses in his cattle holdings as a result of the hard winter of 1886-87 and sold the house to another rancher, John Whitaker.
The 2+1⁄2-story L-shaped house originally had brick on the first floor and shingles above. The brick was covered with stucco. A complex roofline features multiple dormers, including an eyelid dormer over the front door. The interior features a large living hall, featuring fishscale-pattern shingles as a wall treatment.
The house was published in American Architect, attributed to William A. Bates. Vincent Scully, who repeats the Bates attribution, notes that the house is significant as an example of the westward spread of the Shingle Style. The house was listed on the National Register of Historic Places on November 8, 1982.
The house was the headquarters of GreenArrays, Inc. - a company founded by Charles Moore, the creator of Forth, until 2024.
References
- ^ "National Register Information System". National Register of Historic Places. National Park Service. March 13, 2009.
- ^ Barton, William H. (November 1980). "National Register of Historic Places Inventory - Nomination Form: William Sturgis House". National Park Service. Retrieved 21 July 2011.
- Scully, Vincent J. Jr. (1971). The Shingle Style and the Stick Style (Revised ed.). Yale University Press. pp. 76–77. ISBN 0-300-01519-4.
- "GreenArrays, Inc. — Headquarters". Archived from the original on 2022-02-19.
- "GreenArrays, Inc. - News".
External links
- Sturgis House at the Wyoming State Historic Preservation Office
| U.S. National Register of Historic Places | |
|---|---|
| Topics | |
| Lists by state |
|
| Lists by insular areas | |
| Lists by associated state | |
| Other areas | |
| Related | |
- 1884 establishments in Wyoming Territory
- Houses completed in 1884
- Houses in Cheyenne, Wyoming
- Houses on the National Register of Historic Places in Wyoming
- Individually listed contributing properties to historic districts on the National Register in Wyoming
- National Register of Historic Places in Cheyenne, Wyoming
- Shingle Style architecture in Wyoming
- Shingle Style houses