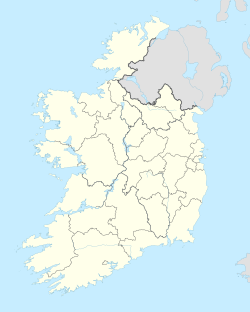| Prióireacht Chill Mhantáin | |
 South transept of the friary, looking south-east. South transept of the friary, looking south-east. | |
 | |
| Monastery information | |
|---|---|
| Other names | Monisharlee; Cell-mantain; Cell-mentain; Bachilow; Bichilo; Wykynlow |
| Order | Order of Friars Minor Conventual Observant Franciscan Friars |
| Established | 1252 |
| Disestablished | c. 1551 |
| Diocese | Dublin |
| Architecture | |
| Functional status | Ruined |
| Style | Gothic |
| Site | |
| Location | Abbey Street, Wicklow, County Wicklow, Ireland |
| Coordinates | 52°58′53″N 6°02′47″W / 52.9813°N 6.0463°W / 52.9813; -6.0463 |
| Visible remains | south transept (without west wall), part of north wall of the nave |
| Public access | No |
Wicklow Friary, also called Wicklow Abbey, is a ruined Franciscan friary located in Wicklow, Ireland, active in the 13th to 16th centuries.
History

Wicklow Friary was founded in 1252, during the reign of Henry III of England as Lord of Ireland, for the Order of Friars Minor Conventual (Grey Friars). Dundry stone was used in the three-light window. It had only 9 acres (3.6 ha) of land and a meadow as an endowment; the monastery was partly funded by the sale of burial rights and bequests; in 1356 it is recorded that the friary received ten cows and a vat of beer (worth 102 shillings) from a donor.
About 1436 the monastery adopted the strict observance of the Observant Franciscans. It was dissolved during the reign of Edward VI (r. 1547–53), with the last guardian Dermot O'Moore being expelled. The land was leased to Henry Harrington in 1575. It was used as an armoury and a courthouse, before falling into ruin by the 17th century. Today it forms part of the gardens of the town's parochial house.
The abbey grounds were excavated in 2022–23; remains of several monks were found.
Buildings
The church was originally 115–135 ft (35–41 m) in length.
All that remains today of the abbey church is the south transept (without its west wall), and a section of the north wall of the nave.
Gallery
-
 Friary buildings seen from the southwest.
Friary buildings seen from the southwest.
-
 South transept of the friary as seen from the nave, looking south.
South transept of the friary as seen from the nave, looking south.
-
 Arch of the south transept as seen from north, looking southwest.
Arch of the south transept as seen from north, looking southwest.
-
 Capital
Capital
-
 Three-light window in the south wall of the south transept.
Three-light window in the south wall of the south transept.
-
 Information sign
Information sign
References
- "The Friars Minor in County Wicklow, Ireland (1260-1982) : estractum ex periodico Archivum Franciscanum Historicum an. 77 (1984)". Collegio S. Bonaventura. 14 May 1984.
- Archaeological Inventory of County Wicklow. (1997:149). Ireland: Stationery Office.
- FitzPatrick, E., Cooley, E., O'Brien, C. (1998:102). The Medieval Churches of County Offaly. Ireland: Government of Ireland.
- Studies. (1995:406). Ireland: Studies.
- Meehan, C. P. (1872:297). The Rise and Fall of the Irish Franciscan Monasteries, and Memoirs of the Irish Hierarchy in the Seventeenth Century. Ireland: Duffy.
- ^ "Wicklow Abbey, Wicklow".
- "Latest archaeological digs at Wicklow's Abbey Grounds uncover no further ancient remains". Independent.ie.
- "Abbey Grounds plan in Wicklow town may need to be altered as more ancient bones unearthed". Independent.ie.
- Archivum franciscanum historicum: periodica publicatio trimestris cura pp. Collegii D. Bonaventurae. (1984:114). Italy: Collegium.
External links
 Media related to Wicklow Friary at Wikimedia Commons
Media related to Wicklow Friary at Wikimedia Commons