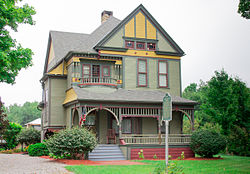| John Carveth House | |
| U.S. National Register of Historic Places | |
| Michigan State Historic Site | |
 | |
  | |
| Location | 614 W. Main St., Middleville, Michigan |
|---|---|
| Coordinates | 42°42′40″N 85°28′27″W / 42.71111°N 85.47417°W / 42.71111; -85.47417 |
| Area | 5 acres (2.0 ha) |
| Built | 1886 (1886) |
| Architectural style | Queen Anne |
| NRHP reference No. | 92001076 |
| Significant dates | |
| Added to NRHP | August 21, 1992 |
| Designated MSHS | December 12, 1992 |
The John Carveth House, also known as the Aaron Clark House or the Lone Willow Farm, is a private house located at 614 West Main Street in Middleville, Michigan. It was designated a Michigan State Historic Site in 1992 and listed on the National Register of Historic Places in 1992.
History
John Carveth was born in 1841 in Saranac, Michigan. He worked for a time as a teacher, but in 1867 moved to Middleville to read law. He was admitted to the bar in 1868 and established a practice in Middleville, and in 1885-86 served as a state senator from the district. In 1886, he built the house for his own use. Carveth lived here until 1895, when he sold the house to his brother-in-law and one-time law partner, Aaron Clark.
Description
The John Carveth House is an elaborate, asymmetrical two-story Queen Anne structure. It has a wood frame with a steep cross-gable and hip roof and sits on an ashlar fieldstone foundation. The house is covered with clapboard siding, with additional patterned shingling and decorative siding in the gables. A broad veranda features decorative spindlework, broad arches, and bull's eye motifs, as does the balvony above. Many first floor windows contain an upper sash with tinted margin lights flanking a clear center light. The interior boasts decorative Eastlake designs around windows, fireplace, and other trim.
A two-story frame side-gable carriage house/barn is located near the house, as is small milking parlor and a modern garage.
References
- ^ "National Register Information System". National Register of Historic Places. National Park Service. July 9, 2010.
- ^ "Carveth, John, House". Michigan State Housing Development Authority: Historic Sites Online. Archived from the original on September 30, 2013. Retrieved March 13, 2013.
- ^ Michigan. Dept. of State (1885), Michigan Manual, p. 550
| U.S. National Register of Historic Places | |
|---|---|
| Topics | |
| Lists by state |
|
| Lists by insular areas | |
| Lists by associated state | |
| Other areas | |
| Related | |