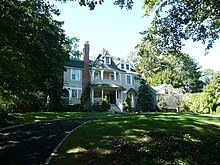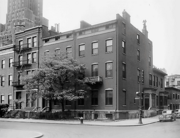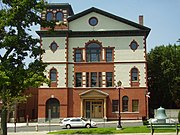| Henry Edwards Ficken | |
|---|---|
| Born | (1852-05-25)May 25, 1852 London, England |
| Died | January 26, 1929(1929-01-26) (aged 76) New York City |
| Nationality | American |
| Occupation | Architect |
| Practice | Ficken & Smith; Gambrill & Ficken; H. Edwards Ficken |

H. Edwards Ficken (1852-1929) was an English American architect in practice in New York City.
Early life and career
Henry Edwards Ficken was born May 25, 1852, in London. He was educated privately at home and at the Greenock Academy in Scotland.
Ficken came to the United States in 1869 and worked variously for the firms of Renwick & Sands, Potter & Robertson, and McKim, Mead & Bigelow. In 1878, he formed a partnership with Charles H. Smith as Ficken & Smith, though their association was brief. By the following year, he was instead in partnership with Charles D. Gambrill. In October 1878, Gambrill had dissolved his former partnership with Henry Hobson Richardson, with whom he had been associated with since 1867. Gambrill & Ficken existed only very briefly, as Gambrill died in 1880 in what was presumed to be a suicide.
Aside from a brief association with Edward H. Clark, initiated in 1885, Ficken maintained a private practice until 1913, when he was appointed supervising architect of Woodlawn Cemetery, a position he held until his death in 1929.
Ficken joined the American Institute of Architects in 1881, and was made a Fellow in 1882.
Personal life
Ficken was an amateur athlete and a member of the New York Athletic Club. In 1876, he was national champion in the high jump and, in 1877 and 1878, he was champion in the high jump as well as the 120 yards hurdles, though he later retired from competition. In 1883, he was chosen architect of the club's new building, though his design was eventually rejected due to cost. After construction began on a more expensive building designed by Charles W. Clinton, Ficken sued for and was awarded his full professional fee.
Ficken married twice. He married his first wife Josephine Hubbard in 1880. She died in 1886 soon after giving birth to twin daughters, Margery and Dorothy. In 1889, he married second to Mary Beck Goddard, as her second husband. Dorothy married Frederick W. Gwynne and had three children. One of them, Fred Gwynne, would become a noted actor.
Ficken served fifteen years in the New York National Guard, and during World War I, he served in the Office of the Inspector General.
Ficken died January 26, 1929, at home in New York City.
Legacy
At least six of Ficken's works have been individually listed on the United States National Register of Historic Places, two of which are also National Historic Landmarks.
Architectural works
- Park Avenue Baptist Church, Plainfield, New Jersey (1878, demolished)
- Muhlenberg Hospital, Plainfield, New Jersey (1879, demolished)
- Iron Pier, Coney Island, Brooklyn, New York (1879, burned 1911)
- House and stable for Christopher Rhinelander Robert II, New York, New York (1880)
- Hoboken Land and Improvement Company shops, Hoboken, New Jersey (1881, demolished)
- Hoboken Terminal (former), Hoboken, New Jersey (1883, burned 1905)
- "The Cedars" for Harry Fenn, Montclair, New Jersey (1884, NRHP 1988)
- Interiors at "Grey Towers" for James Wallace Pinchot, Milford, Pennsylvania (1886, NHL 1963, NRHP 1966)
- "The Cloister" for the Book and Snake, New Haven, Connecticut (1887)
- House for Frances A. Johnson, New York, New York (1887)
- "Pepperidge Hall" for Christopher Rhinelander Robert II, Oakdale, New York (1889, demolished 1941)
- Sterling Opera House, Derby, Connecticut (1889, NRHP 1968)
- House for Frances deLancey Welsh, Philadelphia, Pennsylvania (1893–94, NRHP 1980)
- House for Robert D. Sheppard, Evanston, Illinois (1894, NHL and NRHP 1976)
- Edward Ferguson Memorial of St. Luke's Chapel, Stamford, Connecticut (1898, NRHP 1987)
- 147 Fifth Avenue building, New York, New York (1899)
- Ridgefield School for Boys, Ridgefield, Connecticut (1911, demolished)
Gallery of architectural works
-
 Iron Pier, Coney Island, Brooklyn, New York, 1879.
Iron Pier, Coney Island, Brooklyn, New York, 1879.
-
 House and stable for Christopher Rhinelander Robert II, New York, New York, 1880.
House and stable for Christopher Rhinelander Robert II, New York, New York, 1880.
-
 Hoboken Terminal, Hoboken, New Jersey, 1883.
Hoboken Terminal, Hoboken, New Jersey, 1883.
-
 Interior of Pepperidge Hall, Oakdale, New York, 1889.
Interior of Pepperidge Hall, Oakdale, New York, 1889.
-
 Sterling Opera House, Derby, Connecticut, 1889.
Sterling Opera House, Derby, Connecticut, 1889.
-
House for Frances deLancey Welsh, Philadelphia, Pennsylvania, 1893.
-
House for Robert D. Sheppard, Evanston, Illinois, 1894.
-
 Edward Ferguson Memorial of St. Luke's Chapel, Stamford, Connecticut, 1898.
Edward Ferguson Memorial of St. Luke's Chapel, Stamford, Connecticut, 1898.
Notes
- ^ Credited to Ficken & Smith.
- ^ Credited to Gambrill & Ficken.
- Remodeling of an 1831-built house and a new attached stable at 16 Washington Mews. Listed on the National Register of Historic Places in 1979 as part of the Greenwich Village Historic District.
- Although Richard Morris Hunt was the architect of the house begun in 1885, Pinchot hired Ficken to design interiors and alterations while Hunt was abroad.
- Now owned by Yale University and known as Warner House.
- A contributing property to the Upper West Side-Central Park West Historic District, NYCL-listed in 1990.
- A contributing property to the Birmingham Green Historic District, NRHP-listed in 2000.
- Incorporated the structure of an 1855-built residence already on site.
- Built for a trustee of Northwestern University, but best known as the residence of Charles Gates Dawes, under whose name the house was listed on the National Register of Historic Places in 1976.
- A contributing property to the Ladies' Mile Historic District, NYCL-listed in 1989.
References
- ^ New York City Landmarks Preservation Commission, Ladies' Mile Historic District Designation Report, vol. 2 (1989): 963.
- A. J. Bloor, "Report of the New York Chapter" in Proceedings of the Fourteenth Annual Convention of the American Institute of Architects (New York: American Institute of Architects, 1881): 17-19.
- American Architect and Building News 17, no. 473 (January 17, 1885): 36.
- ^ "Major H. Edward Ficken" in New York Times, January 27, 1929, 27.
- H. Edwards Ficken, AIA Historical Directory of American Architects.
- Janssen, Frederick William, ed. (1888). A History of American Amateur Athletics and Aquatics: With the Records. New York: Outing Company.
- S. Conant Foster, "The New York Athletic Club" in Outing 4, no. 6 (September, 1884): 403-415.
- "Edwards-Ficken vs. the New York Athletic Club: A Suit for Commission" in American Architect and Building News 19, no. 525 (January 16, 1886): 25-26.
- "Recent Weddings" in Daily Graphic, October 23, 1880, 3.
- Mary Thomas Seaman, The Seaman Family in America, ed. James Haviland Seaman Jr. (New York: Tobias A. Wright, 1928)
- Manufacturer and Builder 10, no. 7 (July 1878): 132.
- "The Muhlenberg Hospital, Plainfield, N. J.," American Architect and Building News 5, no. 160 (January 18, 1879): 21.
- Charles MacDonald, "The Ocean Pier at Coney Island," Transactions of the American Society of Civil Engineers 8, no. 184 (September 1879): 227-237.
- Greenwich Village Historic District NRHP Registration Form (1979)
- Real Estate Record and Builders Guide 28, no. 697 (July 23, 1881): 744.
- Patricia Florio Colrick, Hoboken (Charleston, SC: Arcadia Publishing, 1999): 11.
- Arnold Lewis, American Country Houses of the Gilded Age (New York: Dover Publications, 1982): n. p.
- Grey Towers Preliminary Historic Structure Report (Albany: Preservation/Design Group, 1978)
- Elizabeth Mills Brown, New Haven: A Guide to Architecture and Urban Design (New Haven, CT: Yale University Press, 1976): 137.
- New York City Landmarks Preservation Commission, Upper West Side/Central Park West Historic District Designation Report, vol. 3 (1990): 484.
- Diane Holliday and Chris Kretz, Oakdale (Charleston, SC: Arcadia Publishing, 2010)
- Birmingham Green Historic District NRHP Registration Form (2000)
- Rafsnyder-Welsh House NRHP Registration Form (1980)
- Charles G. Dawes House NRHP Registration Form (1976)
- St. Luke's Chapel NRHP Registration Form (1987)
- New York City Landmarks Preservation Commission, Ladies' Mile Historic District Designation Report, vol. 1 (1989): 268-270.
- "Ficken, Henry Edwards" in Who's Who in New York, ed. William F. Mohr (New York: Who's Who in New York, 1914): 245.