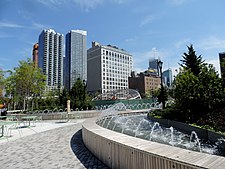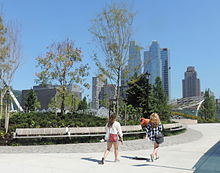| Hudson Park | |
 Hudson Park, between 34th Street and 35th Street Hudson Park, between 34th Street and 35th Street | |
| Maintained by | Hudson Yards / Hell's Kitchen Alliance |
|---|---|
| Length | 1,200 ft (370 m) |
| Location | Manhattan, New York City |
| Postal code | 10001, 10018 |
| North end | 36th Street (phase 1) 39th Street (phase 2a) 42nd Street (phase 2b) |
| South end | 33rd Street |
| East | Tenth Avenue |
| West | Eleventh Avenue |
| Construction | |
| Commissioned | 2014; 11 years ago (2014) |
| Construction start | 2007 (phase 1) late 2020 (phase 2) |
| Completion | Late 2014 (phase 1) 2023 (phase 2) |
Hudson Park and Boulevard is a greenway and boulevard in Hell's Kitchen, Manhattan in New York City, being built as part of the Hudson Yards Redevelopment Project. It lies between 10th and 11th Avenues. The park, officially called Bella Abzug Park, is located in the median of the boulevard, which consists of two one-way roads that run parallel to each other.
When complete, it will be 4 acres (1.6 ha) in area, six blocks long, and run north–south between 33rd and 39th Streets. The boulevard will be in the center of the park when complete. Construction will be in two phases; the first phase, located between 33rd and 36th Streets, was under construction from 2012 to August 2015. The construction of the section between 36th and 37th Streets is underway as of summer 2021. The second phase has no timeline. The total cost of the project is more than $30 million.
History

In the 1930s, there was a proposal to build a street in the middle of the block between 10th and 11th Avenues, running from 34th to 42nd Streets within roughly the same place as the current Hudson Boulevard. It would have fed into the Lincoln Tunnel. One block of the street was actually built between 40th and 41st Streets. The road was named Galvin Avenue, after Port Authority of New York and New Jersey chair John F. Galvin, and was labeled as such through the 1980s. This name was still in use as recently as 2017, although there are no street signs for it.
In January 2005, the New York City Council approved the rezoning of about 60 blocks from 28th to 43rd Streets, creating the neighborhood of Hudson Yards; the need for a park in the area was seen when Hudson Yards was being planned.
The park and boulevard was developed concurrently with the New York City Subway's 7 Subway Extension to 34th Street. The park contains the two entrances to the 34th Street station. The first entrance is located between 33rd and 34th streets, and a second entrance is between 34th and 35th streets.
Phase one of the park's layout, led by Michael Van Valkenburgh Associates, was finished in January 2012. Construction began in January 2012. Since the boulevard was brand-new, it would conform to New York City Department of Transportation standards set in 2012. A traffic signal was installed at 34th Street to facilitate pedestrian flow through the park.
A business improvement district for the park, started in early 2014, is being led by Robert J. Benfatto Jr., of Manhattan Community Board 4. The BID has a $1.2 million budget in its first year, which will go up to $3 million in subsequent years. Its budget is used for Hudson Park maintenance and operations, district-wide services and improvements, administration and advocacy.
As of August 2014, the section of the park between 33rd and 34th Streets was completed, and was to open at the end of 2014. However, the section between 34th and 36th Streets was delayed to August 2015, while the 33rd to 34th Streets section did not open until the 34th Street station opened on September 13, 2015.
On March 1, 2019, the New York City Department of Parks and Recreation announced that Hudson Park was to be renamed in honor of Bella Abzug, a New York representative and one of the leading endorsers of the second-wave feminism movement. This was part of an effort by Bill de Blasio's association's plan to recognize female New Yorkers during Women's History Month.
Description


The boulevard is split into two, with a Hudson Boulevard East and a Hudson Boulevard West. The park serves as a median. The boulevard starts from a restricted driveway (extending from 31st Street westbound) at 33rd Street and is one-way northbound to 35th Street, with the park to the west of the roadway. North of 35th Street, a southbound roadway forms and the park is located between the two roadways up to 36th Street. Future plans call for the park to be extended up to 39th Street (although the western roadway ends at 38th Street, the eastern roadway and the park go up to 39th Street). Then, a High Line-style promenade above the Lincoln Tunnel entrance will be constructed in the second phase to connect the greenway to 42nd Street. The boulevard's southern end is integrated with the Hudson Yards Public Square, an L-shaped public square that is intended to be Hudson Yards' centerpiece.
The first phase of the park and boulevard has lawns, a fountain, a café, wooden benches, planting beds, and a playground. Three fountains between 34th and 35th Street are able to detect wind speeds and shut off during high winds. A 50-foot-high pole designed by James Carpenter between 35th and 36th Streets was built as a café location. Additionally, the Amtrak Empire Connection will run underneath the park. The park will be owned by the city. It, along with the High Line, Hudson Yards public square, and Hudson River Park, will create a pedestrian-friendly greenway. The first phase and part of the second phase of Hudson Boulevard West is already completed.
The boulevard is bordered on the west and east between 33rd and 34th Streets by the future locations of 55 Hudson Yards and 50 Hudson Yards, respectively. Currently, the 55 Hudson Yards space is occupied by a subway ventilation building, with a facade containing a U.S. flag pattern on the side of the building facing the park and boulevard. On April 30, 2014, Tishman Speyer announced the acquisition of land between the Hudson Park & Boulevard and Tenth Avenue, between 34th and 35th Streets; which will be razed to make way for a "Hudson Spire", to be the tallest building in America with a potential height of over 1,800 feet (549 m) and 108 stories.
Although the boulevard is six blocks long, the 30-foot-wide (9.1 m) park extends as a non-vehicular greenway north to 42nd Street via a pedestrian bridge, and through the Hudson Yards development south to 30th Street and connecting with the High Line.
One side of the park is to be commercial and the other side residential.
Notable sites along the boulevard
- 3 Hudson Boulevard, planned building
- 34th Street, subway station, serving the 7 and <7> trains
- 50 Hudson Yards, building
- 55 Hudson Yards, building
References
- THE WESTERN YARD, hudsonyardsnewyork.com
- "LAST OF THE HIGH LINE, Chelsea". Forgotten New York. October 10, 2014. Retrieved January 14, 2018.
- Geiger, Dan (January 19, 2017). "Silverstein Properties reboots Far West Side development plans". Crain's New York Business. Retrieved January 14, 2018.
- Purnick, Joyce (January 2, 2005). "What Rises in the West? Uncertainty". The New York Times. Retrieved March 6, 2010.
- ^ Malesevic, D. S. (September 11, 2014). "CB4's Benfatto Tapped to Head Hudson Yards/Hell's Kitchen BID". Chelsea Now. Archived from the original on September 14, 2014. Retrieved September 13, 2014.
- ^ "Capital Program 7 Line Extension". MTA.info. December 20, 2013. Retrieved January 30, 2014.
- Cuozzo, Steve (June 5, 2012). "No. 7 train 6 mos. late". New York Post. Retrieved April 21, 2014.
- Chen, Olivia (December 7, 2008). "MVVA Designs Hudson Park and Boulevard". Inhabitat. Retrieved May 22, 2014.
- "Hudson Park and Boulevard". Michael Van Valkenburgh Associates. Archived from the original on January 7, 2014. Retrieved January 6, 2014.
- "Hudson Park & Boulevard". Hudson Yards Development Corporation. February 16, 2011. Archived from the original on March 10, 2014. Retrieved January 6, 2014.
- "Streetscape Manual - Hudson Park and Boulevard" (PDF). Hudson Yards Development Corporation. May 2012. Archived from the original (PDF) on March 15, 2019.
- Stiffler, Scott (January 15, 2014). "Hudson Yards/ Hell's Kitchen Alliance became fully operational in February 2015". Chelsea Now. Archived from the original on May 12, 2014. Retrieved May 9, 2014.
- ^ Rosenberg, Zoe (August 14, 2014). "Tour Hudson Boulevard and Park, the City's Next Park Avenue". Curbed. Retrieved August 26, 2014.
- Dailey, Jessica (July 22, 2014). "55 Photos Inside the Hudson Yards Construction Site". The Real Deal. Retrieved July 28, 2014.
- "A Park Takes Shape In Hudson Yards District". The Wall Street Journal. July 21, 2014. Retrieved July 28, 2014.
- Hogan, Gwynne (August 13, 2015). "New Park Begins Transformation of Industrial Hudson Yards District". DNAinfo New York. Archived from the original on August 16, 2015. Retrieved August 20, 2015.
- "NYC Parks announces the renaming of Hudson Yards Park in honor of activist, congresswoman Bella Abzug". NYC Parks. March 1, 2019. Archived from the original on April 3, 2019. Retrieved April 3, 2019.
- "Hudson Park and Boulevard". Hudson Yards New York. Archived from the original on May 25, 2016. Retrieved May 9, 2014.
- Langdon, Philip (December 2, 2011). "New York plans an out-of-place boulevard". Better Cities and Towns. Archived from the original on May 22, 2014. Retrieved May 22, 2014.
- ^ McCroy, Winnie (February 6, 2013). "Hudson Yards Set to Alter Skyline, Transform Neighborhood". Chelsea Now. Archived from the original on July 24, 2014. Retrieved June 2, 2014.
- ^ Dailey, Jessica (December 7, 2012). "With Hudson Yards Comes a 4-Acre, 10-Block Long Park". Curbed NY. Retrieved January 6, 2014.
- "Related Hudson Yards | Hudson Park & Boulevard". Therealdeal.com. June 3, 2013. Retrieved January 6, 2014.
- "The Master Plan - 17 Million Square Foot Mixed Use Development - Hudson Yards". hudsonyardsnewyork.com. Archived from the original on July 13, 2016. Retrieved May 12, 2014.
- "Tishman Speyer Acquires the Rights to Develop 2.85 Million Square Foot Tower in Manhattan's Hudson Yards District" (Press release). Tishman Speyer. April 30, 2014.
- Alberts, Hana R. (February 6, 2014). "Meet Hudson Spire, The U.S.'s 'Potential Future Tallest Tower'". Curbed NY. Retrieved June 4, 2014.
External links
KML file (edit • help) Template:Attached KML/Hudson Park and BoulevardKML is from Wikidata- Hudson Yards New York page Archived May 25, 2016, at the Wayback Machine
- Hudson Yards Redevelopment Project
- Map of the planned boulevard and park
- www.hudsonyardshellskitchenalliance.org Archived November 20, 2015, at the Wayback Machine
| Hudson Yards | |||||
|---|---|---|---|---|---|
| Rail yard development | |||||
| Adjacent developments | |||||
| Nearby infrastructure | |||||
| Other |
| ||||
| Streets of Manhattan | |||||||||||||||||
|---|---|---|---|---|---|---|---|---|---|---|---|---|---|---|---|---|---|
| North–south |
| ||||||||||||||||
| East–west |
| ||||||||||||||||
| Intersections |
| ||||||||||||||||
| |||||||||||||||||